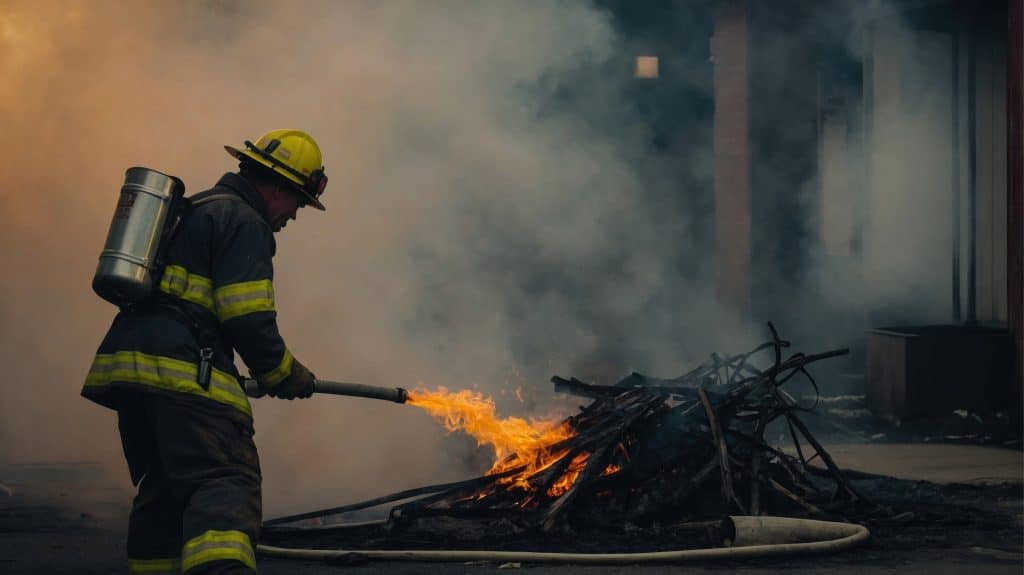In the event of a fire, smoke is often a greater threat to life than flames themselves. That’s why many buildings in the UK are fitted with Automatic Opening Vents (AOVs): systems designed to help control the movement of smoke and hot gases, keeping escape routes clearer for longer.
But when exactly does a building need AOVs? Are they required in every stairwell, corridor or apartment block? In this article, we’ll explain what AOVs do, when they’re required by law or best practice, and how they fit into your wider fire safety strategy.
What Is an Automatic Opening Vent (AOV)?
An AOV is a system that automatically opens vents, windows, louvres or roof hatches when smoke is detected, allowing hot gases and smoke to escape from the building. This helps to:
-
Keep escape routes like stairwells and corridors clear of smoke
-
Improve visibility for occupants and firefighters
-
Limit the spread of fire by venting heat and pressure
-
Protect against flashover and structural damage
AOVs are typically linked to the building’s fire alarm or dedicated smoke detection system. Once triggered, the system opens one or more vents in a controlled way, following a designed smoke ventilation strategy.
When Are AOVs Required?
There’s no single rule that applies to all buildings. Instead, the need for AOVs is determined by:
-
Building type and layout
-
Height of the building
-
Travel distances to escape
-
Whether natural or mechanical ventilation is needed
Below are the most common scenarios where AOVs are required or strongly recommended under UK building regulations and guidance.
1. Blocks of Flats Over 11 Metres in Height
Under Approved Document B (ADB) of the Building Regulations in England, residential buildings over 11 metres tall must provide smoke ventilation to common escape routes. This can be:
-
A natural smoke ventilation system (such as AOVs in stairwells and corridors), or
-
A mechanical smoke control system
In most new-build flats, this means AOVs are installed at the top of the stair core and in corridors over 4.5m in length, opening when smoke is detected.
2. Single-Staircase Residential Buildings
Buildings with a single stairwell for escape are particularly reliant on AOVs. In these buildings, smoke entering the stairwell can compromise the only means of escape, so the vent must open automatically to release smoke and help protect safe egress.
ADB outlines that in single-stair buildings, the AOV must be located at the head of the stairwell and have a minimum free area of 1.0m².
3. Corridors Without Adequate Natural Ventilation
In buildings where corridors exceed 4.5 metres in length and have no direct ventilation to outside, AOVs may be required to provide effective smoke clearance. This includes both residential and commercial buildings.
In some designs, additional vents may be placed at corridor ends or at every floor level, depending on the fire strategy.
4. Large Non-Residential Buildings
In commercial or public buildings such as:
-
Warehouses
-
Shopping centres
-
Cinemas
-
Offices
-
Schools
AOVs may be part of a bespoke smoke control system. These are often designed to:
-
Create smoke reservoirs
-
Maintain clear layers above escape routes
-
Support fire-fighting access
The design will typically follow BS EN 12101 standards for smoke and heat control systems.
5. Fire Engineered Solutions
In some cases, AOVs are used as part of a fire engineered solution to allow longer escape distances, fewer stairwells, or other variations from standard guidance. These systems must be carefully designed and justified by competent fire engineers, and the AOVs must perform reliably under fire conditions.
Are AOVs Always Mandatory?
No, not all buildings need AOVs. For example:
-
A small block of flats under 11 metres in height with short travel distances may not require smoke ventilation.
-
A two-storey office with ample openable windows and multiple escape routes may not need a dedicated system.
The key is to refer to Approved Document B, British Standards (such as BS 9999 or BS 9991), and seek advice from a competent fire risk assessor or fire engineer if unsure.
Common Types of AOV Systems
There are several ways AOVs can be implemented:
-
Roof-mounted louvres or hatches
Often found at the top of stairwells to vent smoke upwards. -
Side-mounted façade windows
Installed in corridors or lobbies to provide lateral ventilation. -
Centralised or standalone control panels
Allow manual override and system status monitoring.
Some systems also integrate with fireman’s override switches, rain sensors, or wind sensors to protect property and ensure performance.
Maintenance and Testing
Like all life safety systems, AOVs must be:
-
Tested weekly or monthly (depending on your building type)
-
Serviced at least annually by a competent engineer
-
Inspected after any building alterations that may affect smoke flow
Poorly maintained AOVs may fail to open during a fire, putting lives at risk and potentially breaching fire safety regulations.
Don’t Leave Smoke Ventilation to Chance
AOVs are a vital part of modern fire safety, particularly in multi-storey residential buildings and commercial spaces with limited ventilation. Whether you’re a landlord, property manager or responsible person, it’s essential to understand when AOVs are needed, how they’re designed, and how to keep them working properly.
If you’re unsure whether your building meets current guidance or if your AOV system is in good working order, a professional smoke control assessment or fire risk assessment is the best next step.
For expert advice on fire protection and prevention measures, contact Martyn Young Fireproofing Consultancy on 07585 896648


