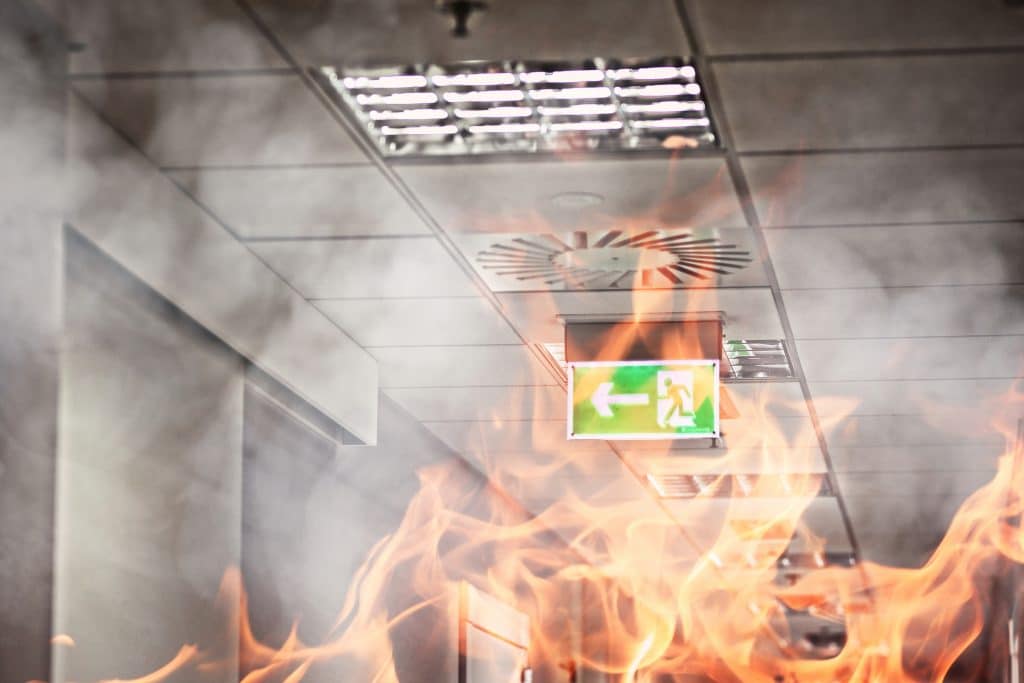When a fire alarm is triggered, seconds matter. Firefighters and building occupants need to know exactly where the alarm has been activated and which area may be affected. That’s where a fire alarm zone plan comes in, a simple but critical tool that supports fast, effective emergency response.
Yet in far too many UK buildings, zone plans are missing, inaccurate, or poorly designed. In this article, we’ll break down what a fire alarm zone plan is, why it’s a legal requirement, common mistakes that compromise safety, and how to get it right.
What Is a Fire Alarm Zone Plan?
A zone plan is a diagram, usually placed directly beside or on the fire alarm control panel, that shows a clear layout of the building’s fire detection zones. These zones are the areas of the premises monitored by different parts of the fire alarm system.
Each zone is typically:
-
Numbered or labelled
-
Colour-coded or outlined
-
Clearly associated with a specific physical area (e.g. “First Floor East Wing” or “Shop Floor 2”)
When the fire alarm activates, the panel indicates which zone has detected a fire or fault. The zone plan allows responders to quickly identify the corresponding location.
Why Is a Zone Plan Required?
According to BS 5839-1 (the British Standard for fire detection and alarm systems in non-domestic premises), a zone plan is mandatory and must be:
-
Located adjacent to the fire alarm control panel
-
Clearly legible and easy to understand
-
Reflective of the current layout and use of the premises
Additionally, under the Regulatory Reform (Fire Safety) Order 2005, the Responsible Person (e.g. employer, landlord, building manager) must ensure fire alarm systems, including zone plans, are properly maintained and up to date.
Without an accurate zone plan, first responders may waste valuable time trying to locate the source of a fire. In larger or more complex buildings, this delay could be the difference between a safe evacuation and a serious incident.
What Makes an Effective Zone Plan?
To be compliant and useful in an emergency, a zone plan should:
-
Show a ‘You Are Here’ marker
-
Include the building layout with all fire alarm zones clearly marked
-
Use simple language and recognisable labels (e.g. “Reception”, “Plant Room”)
-
Be orientated logically (ideally with North marked)
-
Include fire safety features like manual call points, fire exits, and alarm sounders where relevant
The plan should also reflect what exists right now, not how the building was originally designed. Renovations, new partitions, or changes in use can all make an old zone plan obsolete.
Common Mistakes With Zone Plans
Outdated Plans
One of the most frequent issues is a zone plan that no longer matches the building layout. If rooms have been repurposed or walls have been moved, the zones on the plan may no longer reflect reality.
Missing or Poor-Quality Plans
Some buildings have no zone plan at all, or a hand-drawn version that’s hard to read. Others have small, faded diagrams that are illegible in an emergency.
No ‘You Are Here’ Marker
Without a clear reference point, staff and responders can’t orient themselves, especially in unfamiliar buildings or when visibility is low.
Complex or Technical Language
Plans should be simple. Labelling a zone as “Area B3 Subsection 2” helps no one in a panic.
Incorrect Zone Boundaries
Sometimes the system is configured one way, but the plan displays zones differently. This inconsistency causes confusion when an alarm is triggered.
Why Inaccuracy Puts Lives at Risk
If an alarm activates in “Zone 4”, but your plan wrongly labels Zone 4 as the toilets instead of the plant room, responders may search the wrong area first. In multi-storey or mixed-use buildings, this can seriously delay fire-fighting or evacuation efforts.
For staff members responding internally (e.g. in retail, healthcare, or hospitality settings), a bad zone plan can lead to:
-
Time wasted investigating the wrong area
-
Missed opportunities to suppress or isolate a fire
-
Inaccurate information given to emergency services
-
Poor evacuation decision-making
It’s not just a technicality; it’s a matter of life safety.
How Often Should Zone Plans Be Reviewed?
Zone plans should be reviewed:
-
Whenever the building layout changes
-
After changes to fire alarm zones (e.g. following a system upgrade)
-
During routine fire risk assessments
-
As part of scheduled alarm system servicing
They should also be visually inspected to ensure they remain legible and correctly positioned.
What to Do If Yours Is Missing or Wrong
If your building’s fire alarm control panel has no visible zone plan, or you’re not sure if it’s accurate, here’s what to do:
-
Request a system drawing from your fire alarm provider or maintenance contractor.
-
Compare it to the physical layout of your premises.
-
Update the plan using a clear, scaled diagram of the building.
-
Label all zones to match the configuration in your alarm system.
-
Mark ‘You Are Here’ relative to the panel location.
-
Laminate and mount it securely at the panel.
Professional fire safety contractors can help ensure compliance with BS 5839 and best practice standards.
A Small Diagram With a Big Impact
A fire alarm zone plan may seem like a minor detail, but it plays a vital role in keeping people safe during an emergency. Accurate, legible, and easy-to-understand zone plans help staff and fire services act quickly, protect property, and save lives.
Don’t leave it until a fire alarm triggers to realise your plan is missing, unreadable, or wrong. Take action now to ensure your building is properly prepared.
For expert advice on fire protection and prevention measures, contact Martyn Young Fireproofing Consultancy on 07585 896648


