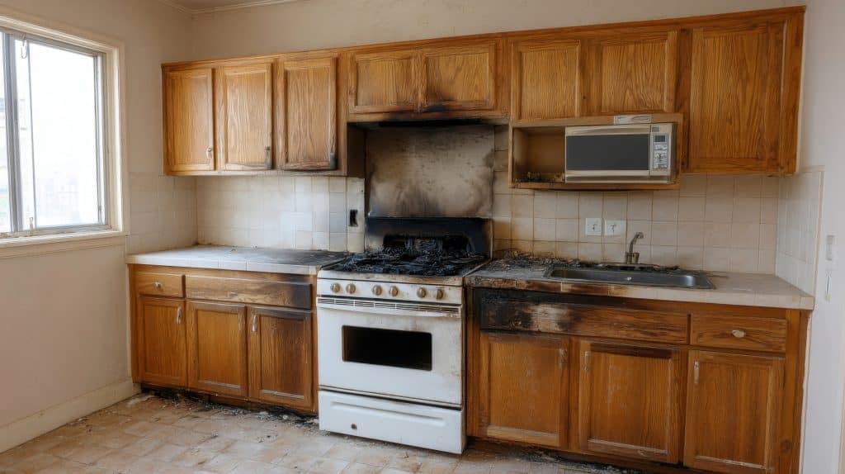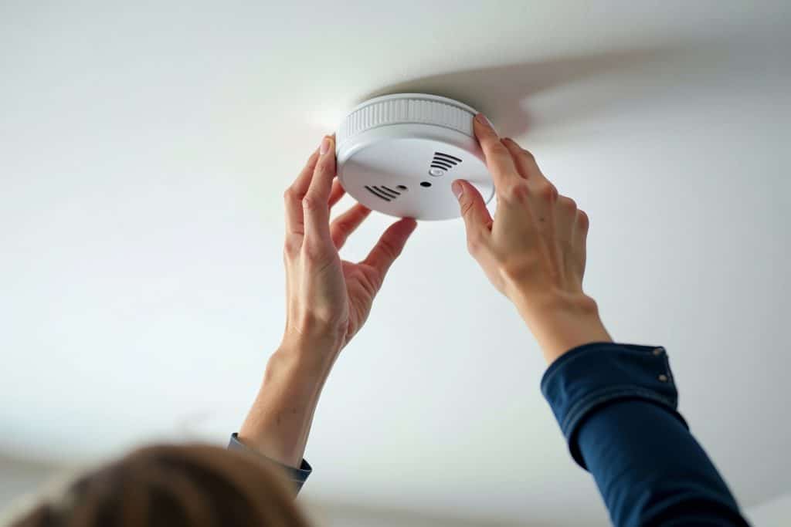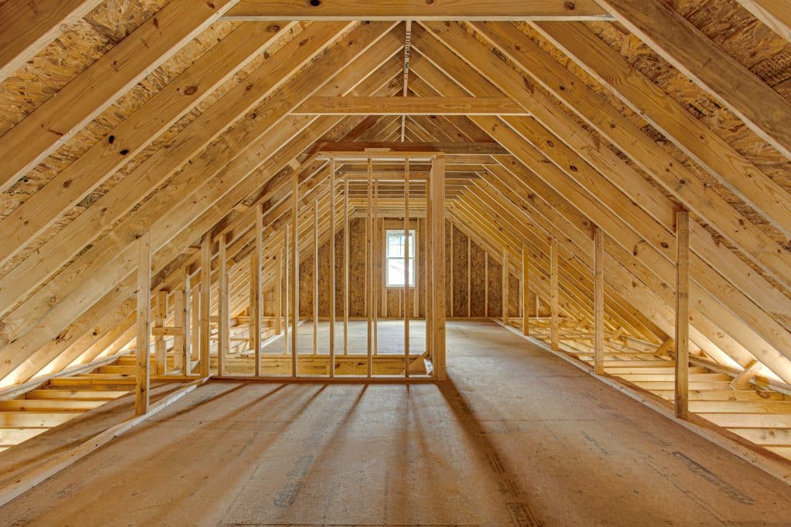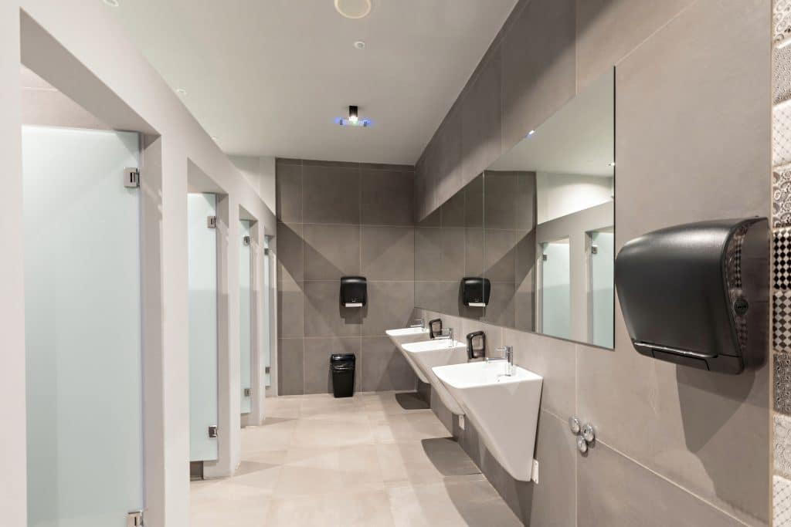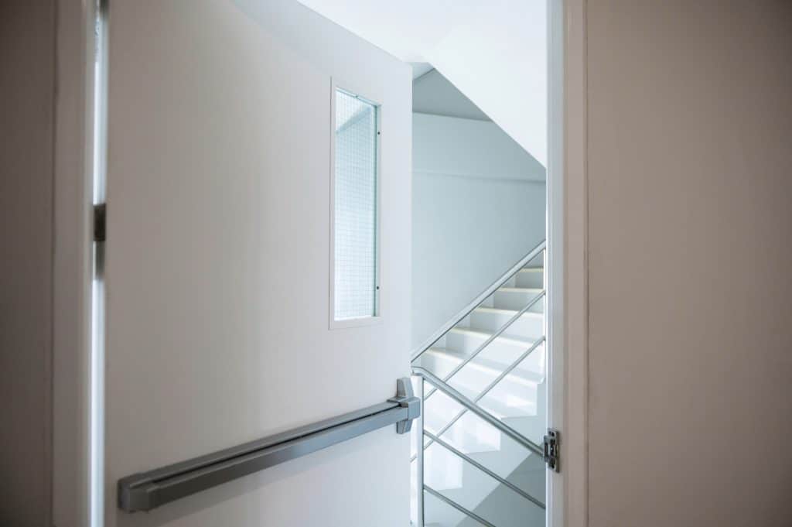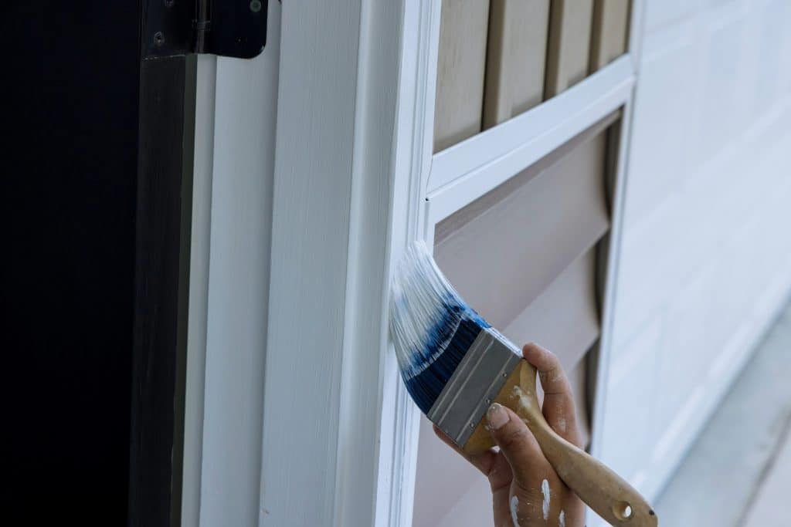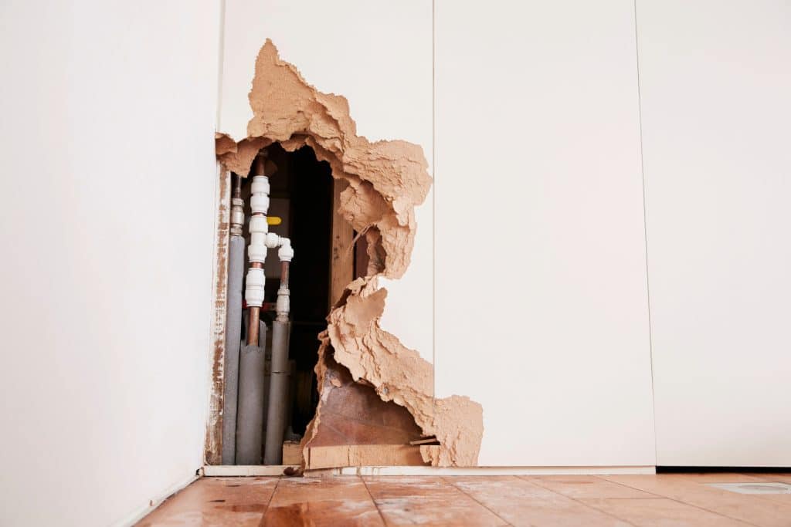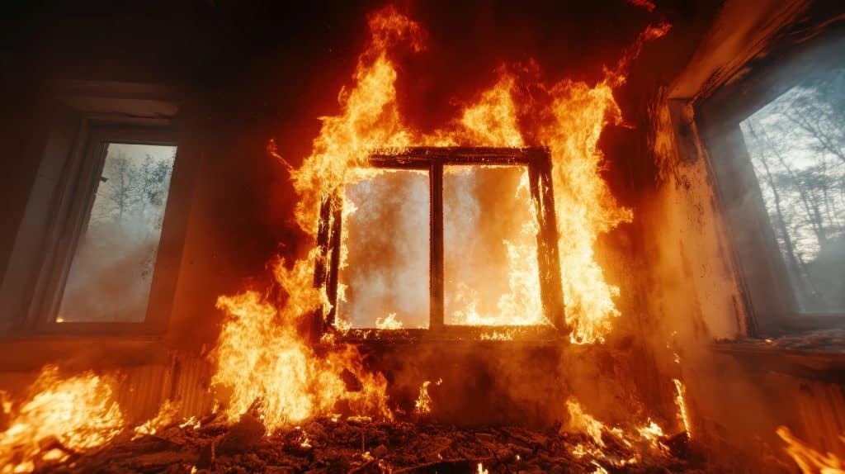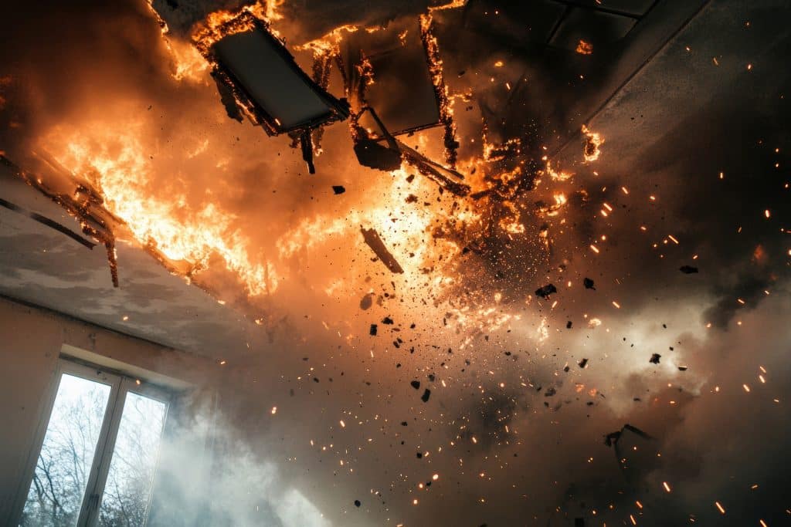In the moment of an emergency, using a fire extinguisher is often your first line of defence. But once the flames are out (or the extinguisher is empty), what should you do next? Knowing what to do immediately after using a fire extinguisher is just as important as knowing how to use one. Whether you’ve […]
Tag Archives: Fire Protection
Fire doors are one of the most critical passive fire protection measures in any building. But how do you know that a door is truly certified and that it’s installed as tested? Enter the fire door certificate, a document that provides evidence that the door has been tested to meet a specific fire resistance rating. […]
Fire alarm systems are one of the most vital pieces of life safety equipment in any building, but like all technology, they don’t last forever. Even if your fire alarm still activates when tested, that doesn’t necessarily mean it meets current safety standards. In fact, many older systems may no longer be compliant with BS […]
Loft conversions are a popular way to add extra space and value to your home, but when you build upwards, fire safety becomes even more critical. One of the most common questions during planning is:“Do I need a fire alarm or smoke detector in the loft?” The short answer is: yes, in almost all cases. […]
When most people think about fire alarm coverage, they picture detectors in corridors, call points by exits, and sounders in busy rooms. But one space is often forgotten, the toilets. It might seem minor, but if your fire alarm can’t be heard clearly in the toilets, it could pose a serious risk to life. In […]
Fire doors are a critical part of a building’s passive fire protection system, designed to contain fire and smoke, protect escape routes, and ultimately save lives. But for a fire door to do its job, it must close fully and securely every time. If it doesn’t self-close properly, that protection is compromised. In this blog, […]
Intumescent seals play a vital role in passive fire protection, particularly around fire doors. These seals are designed to expand under heat, filling gaps to prevent the spread of smoke and flames. However, many building owners, caretakers, and decorators don’t realise that something as simple as a fresh coat of paint could render them ineffective. […]
When it comes to fire safety, the devil is often in the details, and few details are overlooked as frequently as the fire stopping around pipes, cables, and conduits. While buildings are designed with passive fire protection measures like compartmentation and fire-resistant walls, these defences can be quietly compromised during routine works such as installing […]
When inspecting a fire door or its frame, you may come across a label or certificate referencing BS EN 1364. But what does this standard actually mean, and how does it relate to the performance and legal compliance of your fire doors? In this post, we’ll break down what BS EN 1364 covers, how it […]
Suspended ceilings are a common feature in offices, schools, hospitals, and retail buildings across the UK. They hide ductwork, lighting, and cabling, offering a clean, finished appearance. But behind those ceiling tiles lies a potentially serious fire safety issue that many property managers and contractors overlook: fire-stopping in the ceiling void. If not properly inspected […]


