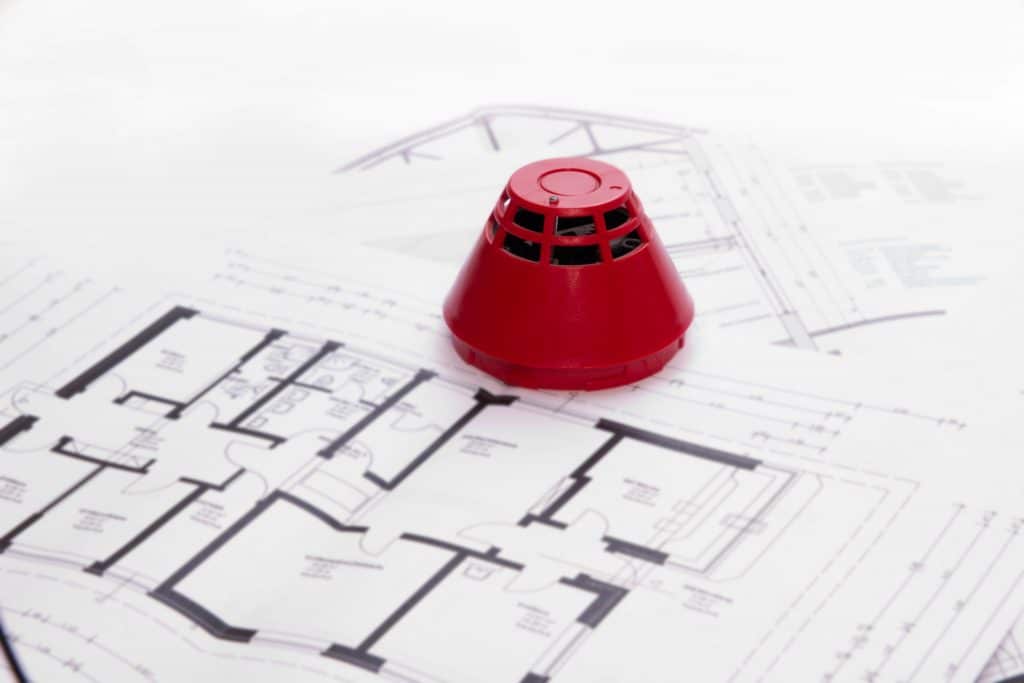When it comes to fire protection, prevention is always better than cure. But what happens when the building is already finished, walls plastered, ceilings boarded, tenants moved in, and someone discovers that passive fire protection is missing or inadequate?
This is where retrofit fire stopping comes in. Whether you’re dealing with a listed building, a converted office, or a residential block with poor records, there are ways to bring your property up to standard without tearing the whole place apart.
Why Retrofit Fire Stopping Matters
Fire stopping is essential to a building’s compartmentation strategy; it’s what stops a fire from spreading rapidly between rooms, floors or voids. It typically involves sealing around pipes, cables, ducts, and structural elements where they pass through fire-rated walls, floors or ceilings.
In older buildings or poorly converted properties, it’s common to find:
-
No fire stopping at all around service penetrations
-
Inappropriate materials (e.g. foam instead of intumescent sealant)
-
Gaps in compartment walls hidden behind ceilings or risers
-
Fire barriers disturbed by later works, like rewiring or plumbing
These weaknesses can turn what should be a protected escape route into a dangerous chimney for smoke and flame.
Common Retrofit Fire Stopping Scenarios
Here are some of the most common challenges, and the practical solutions:
1. Unsealed Service Penetrations
Problem: Pipes, wires or ducts running through walls or floors with gaps around them.
Solution: Use retrofit-intumescent collars, wraps, or mastic sealants that can be installed around the existing service without removal.
Many products are designed specifically for retrofit installation and can be applied in tight or awkward spaces.
2. Ceiling Voids and Floor Risers
Problem: Compartmentation lines are broken above suspended ceilings or within risers.
Solution: Fire barrier curtains or batts can be inserted from below or through limited access panels. These materials are flexible and designed to conform to awkward voids.
Thermal imaging or borescope cameras can be used to survey hidden spaces with minimal disruption.
3. Unprotected Cable Trays and Ductwork
Problem: Metal trays or ducts act as fire pathways if not fire-stopped.
Solution: Use fire-rated pillows, wraps or compound systems. For ventilation, retrofit fire dampers or fire-resistant ductwork casings can be installed to restore compartment integrity.
4. Incompatible Materials
Problem: Someone has used expanding foam or general-purpose mastic to seal a penetration.
Solution: Remove and replace with tested fire-stopping materials rated for the correct duration (e.g. 60 or 120 minutes) and for the type of service penetration.
Look for third-party certified products that match the substrate and service type.
What About Listed or Heritage Buildings?
Retrofitting in listed buildings can be more complicated, but not impossible. The goal is always to maintain the building’s character while improving safety.
Options include:
-
Intumescent wraps that are hidden from view
-
Fire-retardant coatings for timber structures
-
Discreet fire curtains or boarding systems in lofts or voids
-
Fire-stopping batts with decorative finishes where required
It’s important to work with contractors familiar with heritage fire safety requirements, as listed building consent may be needed.
Does Retrofit Fire Stopping Require Building Control Approval?
If you’re simply reinstating fire protection to bring a building up to the standard it should have had originally, you may not need formal approval, but this depends on the scope of the work.
Major upgrades or changes to compartmentation should be recorded, and you may need to notify Building Control if you’re affecting structural fire protection or protected escape routes.
In most cases, retrofit works form part of your fire risk assessment action plan, and should be documented accordingly.
Who Can Carry Out Retrofit Fire Stopping?
Fire stopping should always be carried out by competent installers, ideally those accredited under schemes like:
-
FIRAS (Fire Industry Association Register of Approved Installers)
-
BM TRADA Q-Mark for passive fire protection
-
IFC Certification
These professionals understand not just the materials, but the test evidence and application techniques needed to maintain compliance.
Inspecting Existing Buildings for Fire Stopping Defects
Even if your building looks complete and functional, hidden fire safety issues are common. We recommend:
-
Invasive inspections in sample areas (e.g. ceiling tiles removed, risers opened)
-
Reviewing service records for any works that may have disturbed fire barriers
-
Thermal or borescope inspections for concealed voids
-
A fire stopping survey by a qualified passive fire protection contractor
The findings should be added to your fire risk assessment, with clear actions for remediation.
Retrofit Is Always Better Than Risk
Retrofit fire stopping isn’t about adding gold-plated protection. It’s about fixing the things that never should have been left open in the first place.
Whether you’re managing an older block of flats, a refurbished office, or a historic building, fire stopping gaps now can prevent catastrophe later. And the good news is, there are solutions that don’t involve gutting your property.
For expert advice on fire protection and prevention measures, contact Martyn Young Fireproofing Consultancy on 07585 896648


