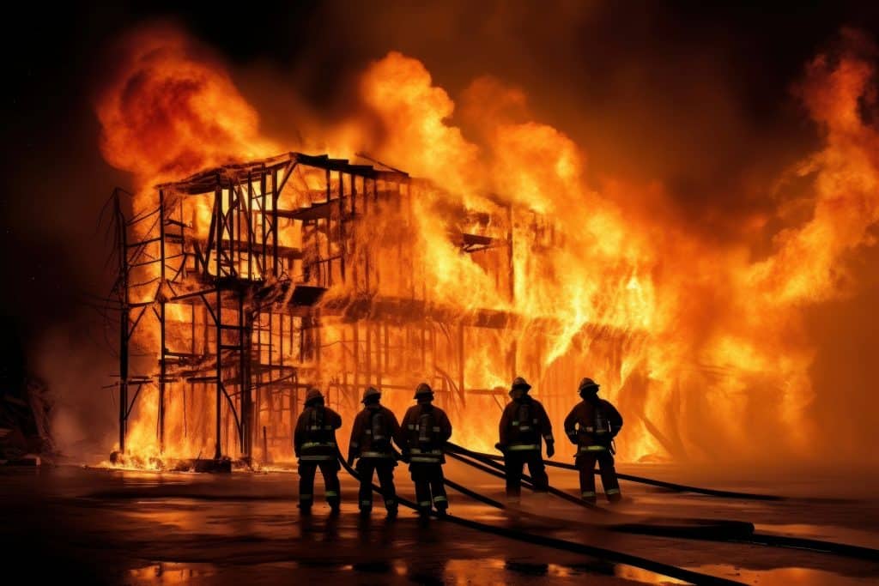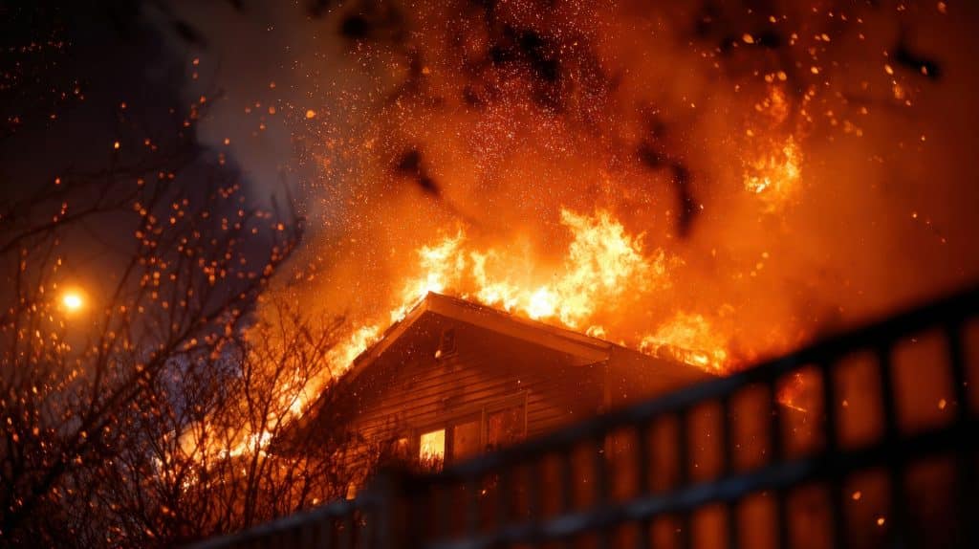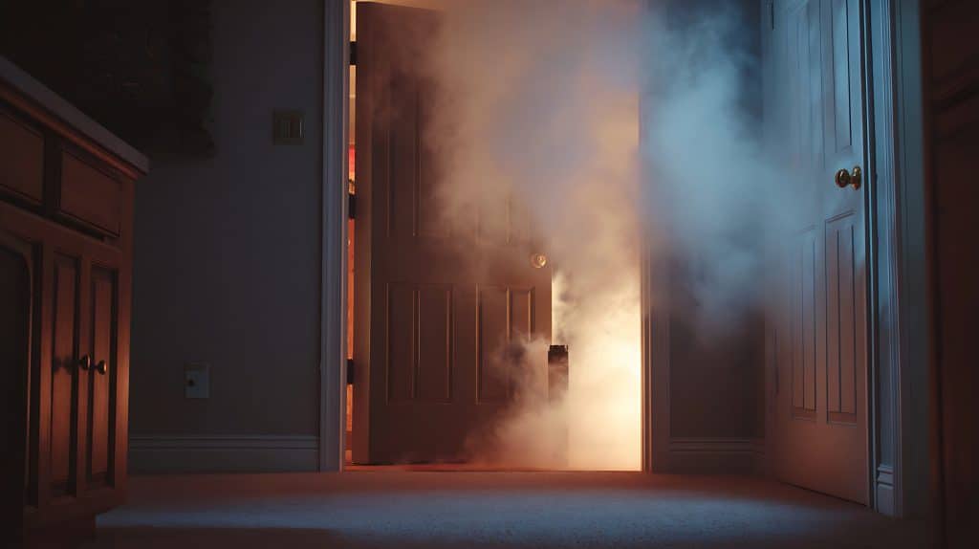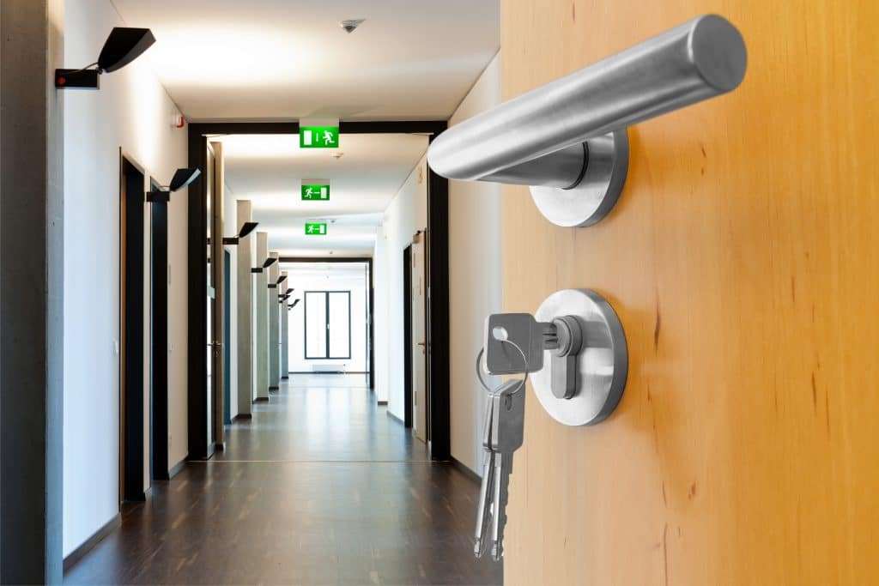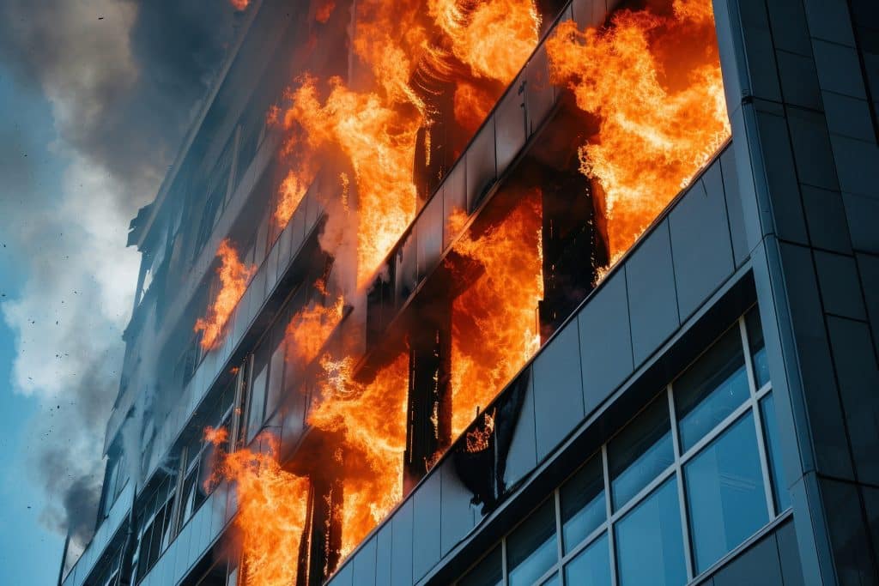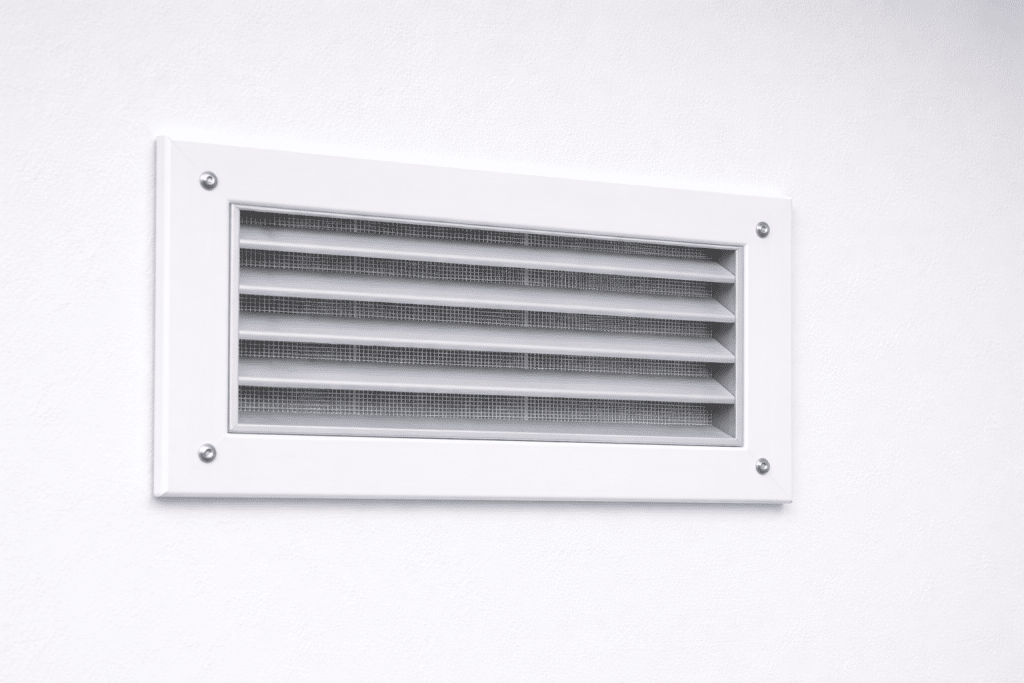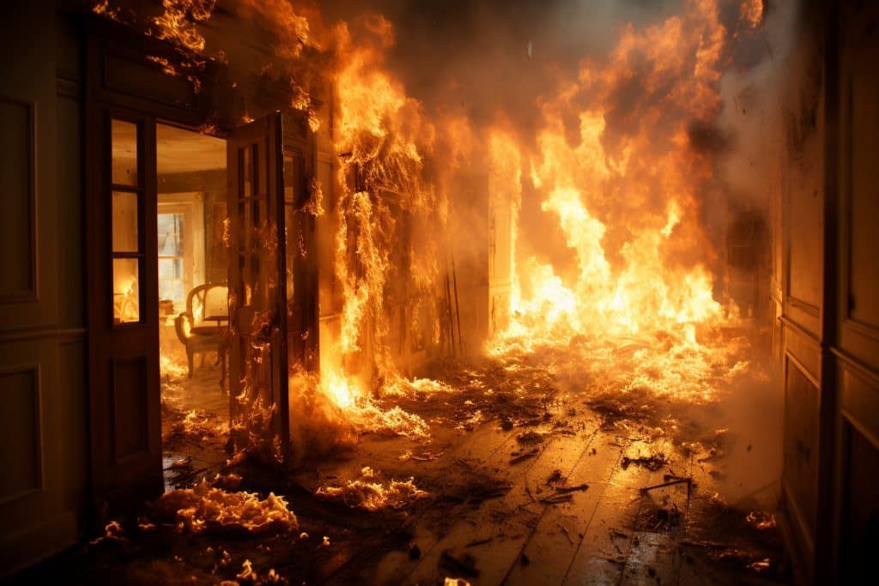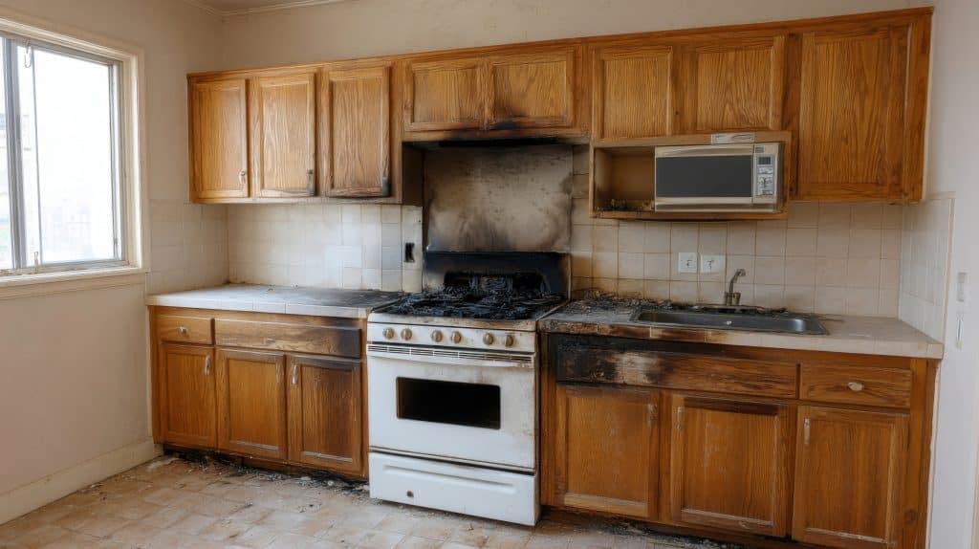Timber is widely loved for its natural beauty, sustainability, and versatility in construction. But there’s no denying it, wood burns. So how can we use timber safely in homes, commercial buildings, and public spaces without compromising on fire safety? That’s where intumescent coatings come in. These specialised paints and varnishes are designed to react under […]
Category Archives: Fire News
When it comes to using timber in construction or interiors, fire safety is a key consideration. Wood is a combustible material, but with the right treatment or selection, it can be made far safer in the event of a fire. That’s where the terms fire retardant and fire resistant come into play. They’re often used […]
When sealing gaps, service penetrations, or voids in walls and floors, choosing the right firestop product is critical. Two of the most common options are fire-rated expanding foam and intumescent sealant, both designed to prevent fire and smoke from spreading between compartments. But while they serve a similar purpose, these products are not interchangeable. So, when […]
When it comes to fire door safety, many people assume the door itself does all the work. But in truth, it’s the details around the edges, including the seals, that determine whether a fire door performs as intended. Two types of seals are often used in fire doors: smoke seals and fire seals. While they may […]
When it comes to fire doors, most people focus on the door itself: the thickness, the fire rating, the seals. But what about the hinges, locks, latches, and other hardware? These critical components are often overlooked. Yet, during a fire, they can become the weakest points in a fire door assembly, unless they’re properly protected. […]
When it comes to passive fire protection in buildings, both fire grilles and fire dampers play essential roles in preventing the spread of flames and smoke. While they might seem similar at first glance—both often found in walls, ceilings, or ductwork—their functions, designs, and installation requirements are quite different. Whether you’re responsible for building safety […]
Modern buildings need airflow, but they also need to stop fire and smoke from spreading. This creates a challenge: how do you allow air to move between rooms without compromising fire safety? That’s where intumescent fire grilles come in. Often hidden in walls or doors, these devices play a crucial role in passive fire protection, […]
When people imagine a house fire, they often picture flames slowly spreading from one object to another. In reality, fires can change from manageable to unsurvivable in a matter of seconds. One of the most dangerous, and least understood stages of a fire is called flashover. Understanding what flashover is, how it happens, and why […]
In the moment of an emergency, using a fire extinguisher is often your first line of defence. But once the flames are out (or the extinguisher is empty), what should you do next? Knowing what to do immediately after using a fire extinguisher is just as important as knowing how to use one. Whether you’ve […]
As the clock ticks down to midnight, millions of people across the UK are making resolutions for the year ahead. Whether it’s eating better, exercising more, or finally fixing that dripping tap, New Year’s is the perfect time to commit to small changes that make a big difference. But here’s one resolution you might not […]


